Baypointe Manor - Apartment Living in Texas City, TX
About
Office Hours
Monday through Friday 8:30 AM to 5:30 PM.
Are you searching for a wonderful apartment home living experience in Texas City, TX? Look no further because Baypointe Manor is the number one apartment home community in Texas City, TX. Just minutes from restaurants, parks, and shopping, our community has a great location guaranteed to make your life comfortable and convenient.
With four different floor plans, finding a suitable apartment home to fit your needs has never been easier. Our floor plans have an all-electric kitchen, carpeted floors, ceiling fans, dishwasher, pantry, walk-in closet, and washer and dryer connections to ensure your life at Baypointe Manor will always be cozy and outstanding. Come home to the best apartment home living in Texas City, Texas.
Our community is proud to offer many great outdoor amenities, sure to excite everyone. Enjoy the sun at our children’s play area, take advantage of our picnic area with barbecue, or cool off in our shimmering swimming pool. Unwind after work in our state-of-the-art fitness center, or take your four-legged family members for a walk to the dog park behind our community. Call us to schedule your tour and see what makes Baypointe Manor the best place for you and your family to call home.
We have 1 bedroom's starting at $945! Come tour today!
Specials
Current promotions! 🤩
Valid 2024-07-17 to 2024-07-30
We have floorplans A, B, C & D floorplans available for pre-leasing! A - $900 - $1077 B - $937 - $1117 C - $1175 - $1340 Admin fee is $135. Deposit for 1 bedroom apartment is $250 and $350 for the 2 bedroom. Additional deposit may be required depending on credit. Call (409)945-0135 and schedule your tour today! You can also email us at baypointe@rentfrontier.com
Floor Plans
1 Bedroom Floor Plan
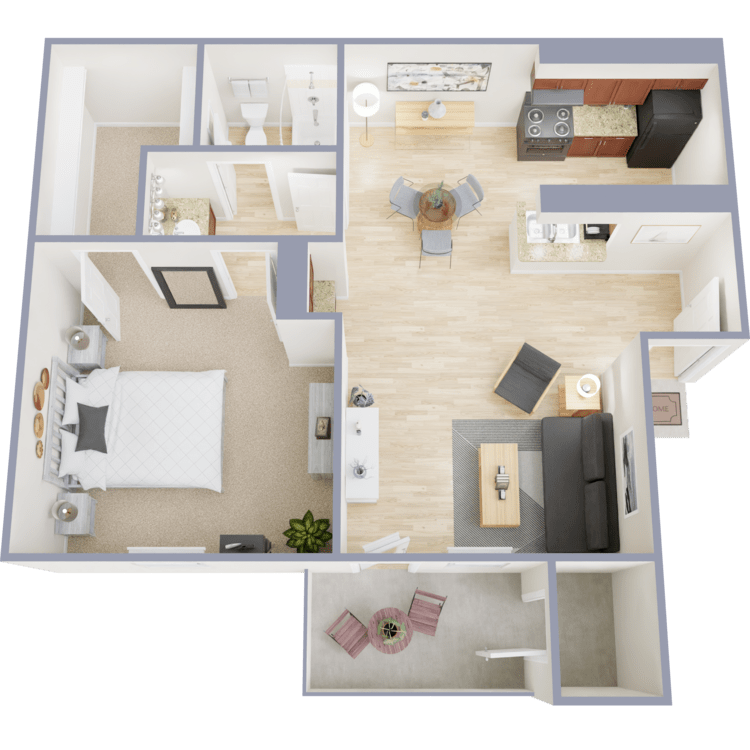
1 Bed 1 Bath A
Details
- Beds: 1 Bedroom
- Baths: 1
- Square Feet: 582
- Rent: $844-$1418
- Deposit: $250
Floor Plan Amenities
- Air Conditioning
- All-electric Kitchen
- Balcony or Patio
- Cable Ready
- Carpeted Floors
- Ceiling Fans
- Central Air and Heating
- Dishwasher
- Extra Storage
- Mini Blinds
- Pantry
- Refrigerator
- Tile Floors
- Walk-In Closets
- Washer and Dryer Connections
* In Select Apartment Homes
Floor Plan Photos
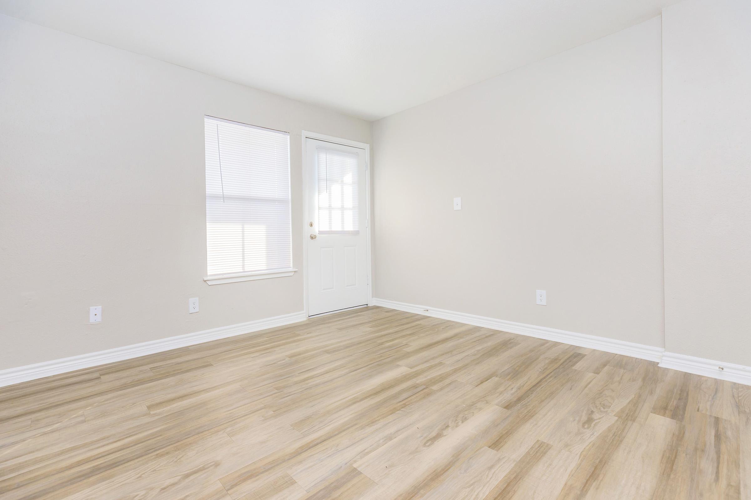
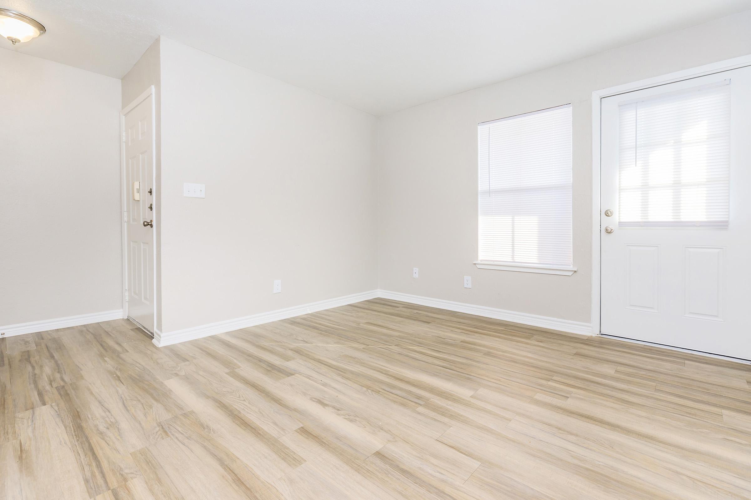
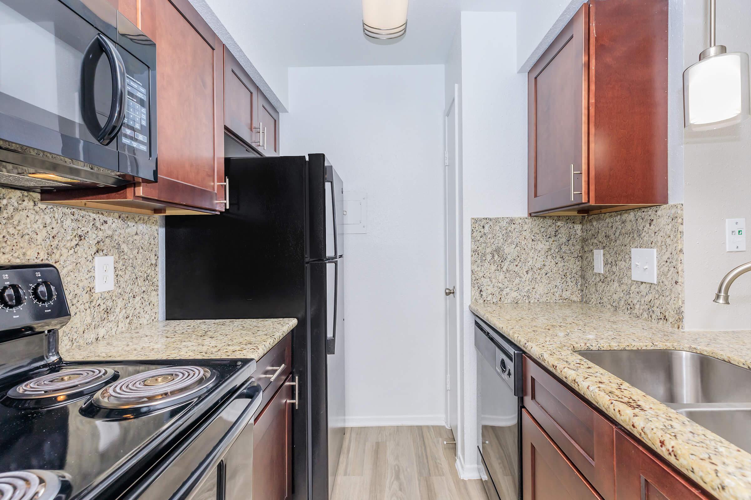
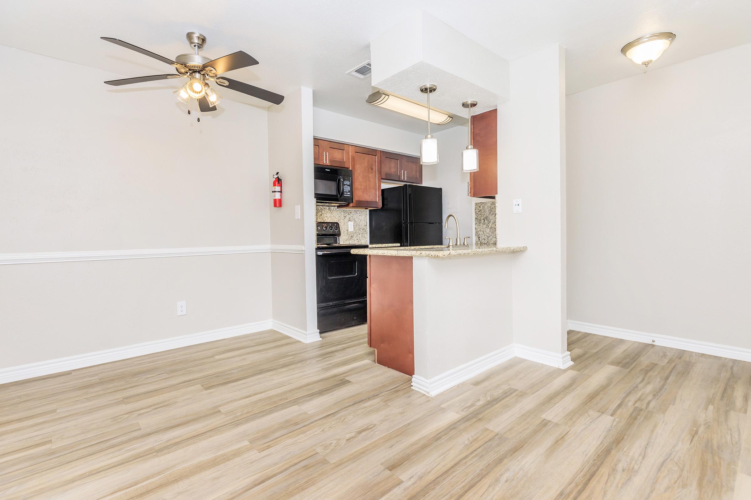
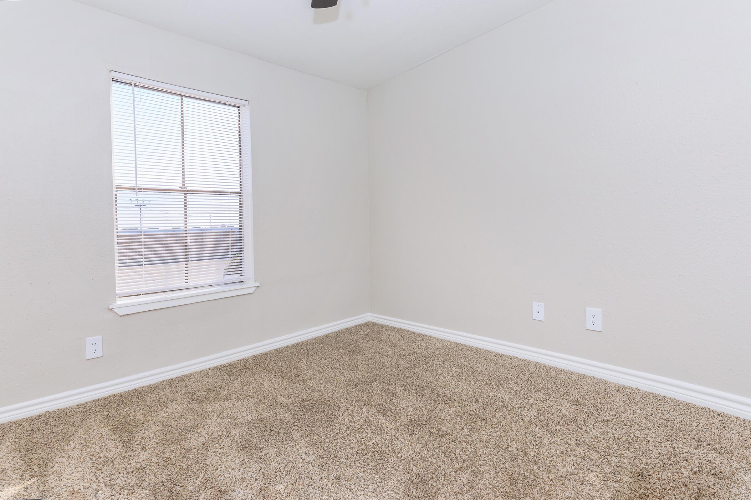
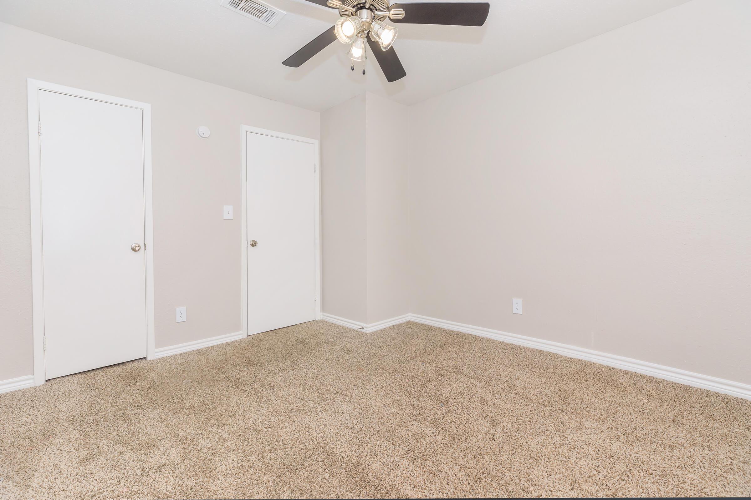
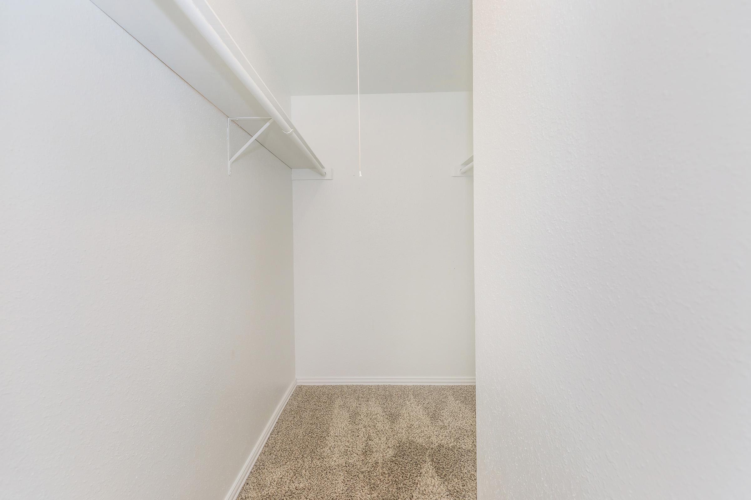
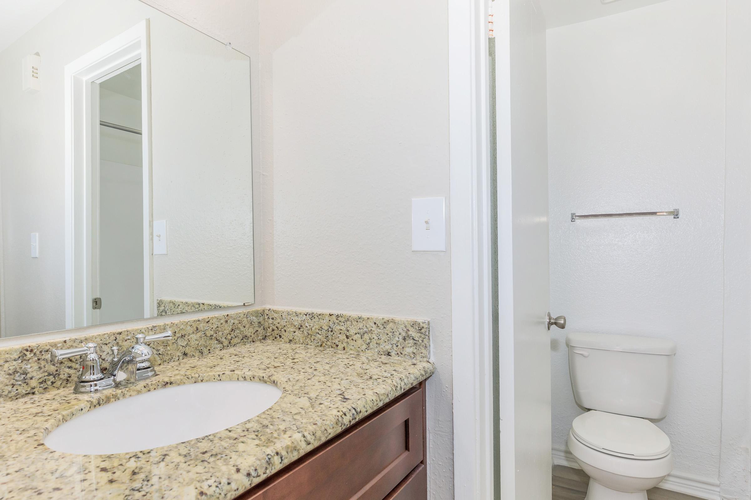
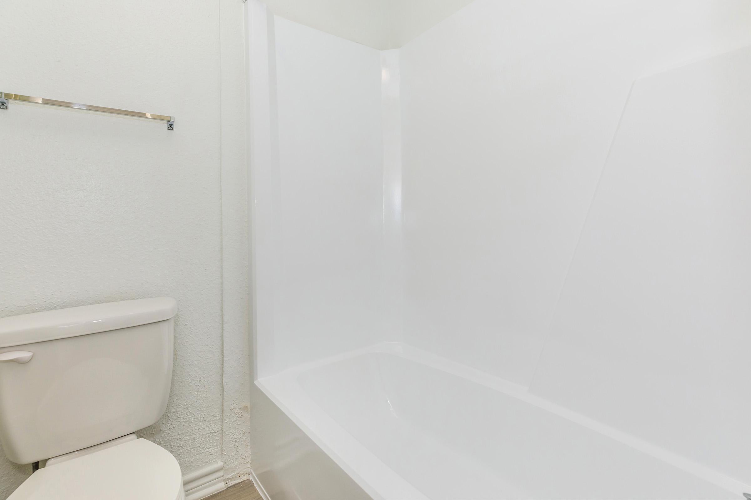
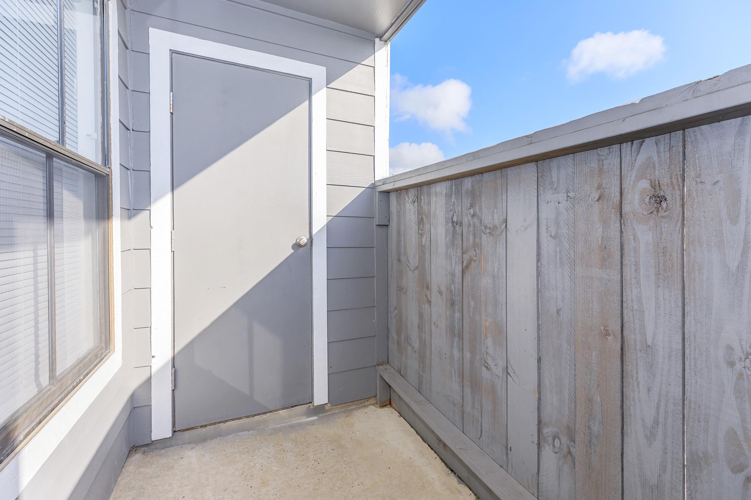
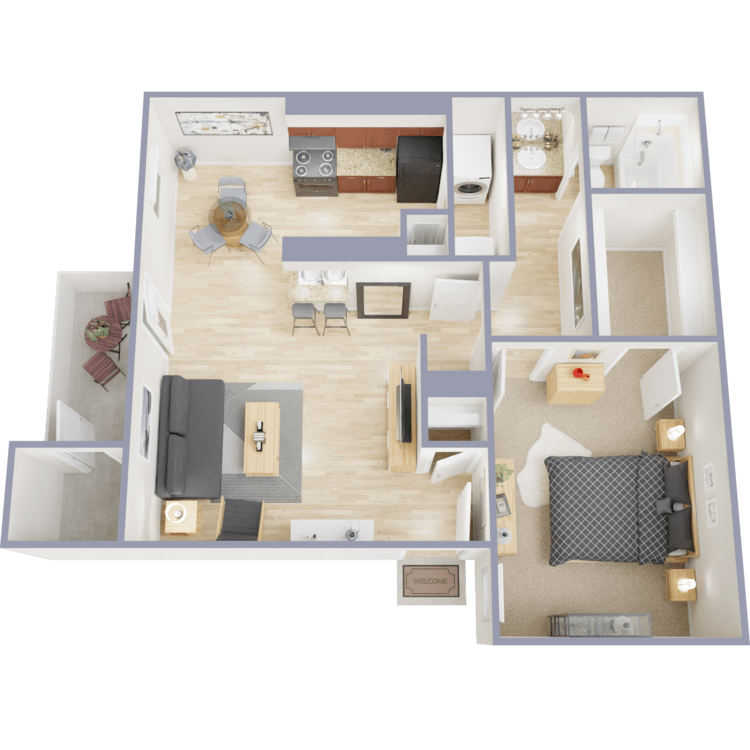
1 Bed 1 Bath B
Details
- Beds: 1 Bedroom
- Baths: 1
- Square Feet: 656
- Rent: $936-$1664
- Deposit: $250
Floor Plan Amenities
- Air Conditioning
- All-electric Kitchen
- Balcony or Patio
- Cable Ready
- Carpeted Floors
- Ceiling Fans
- Central Air and Heating
- Dishwasher
- Extra Storage
- Microwave *
- Mini Blinds
- Pantry
- Refrigerator
- Tile Floors
- Walk-In Closets
- Washer and Dryer Connections
* In Select Apartment Homes
Floor Plan Photos
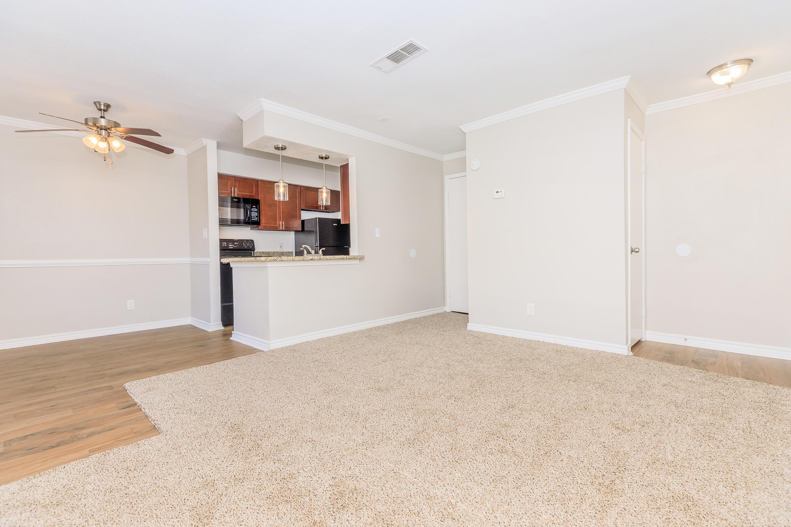
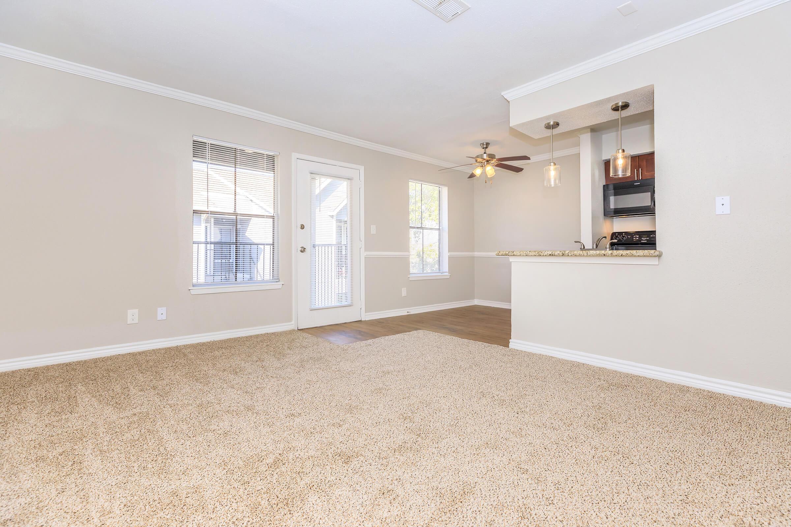
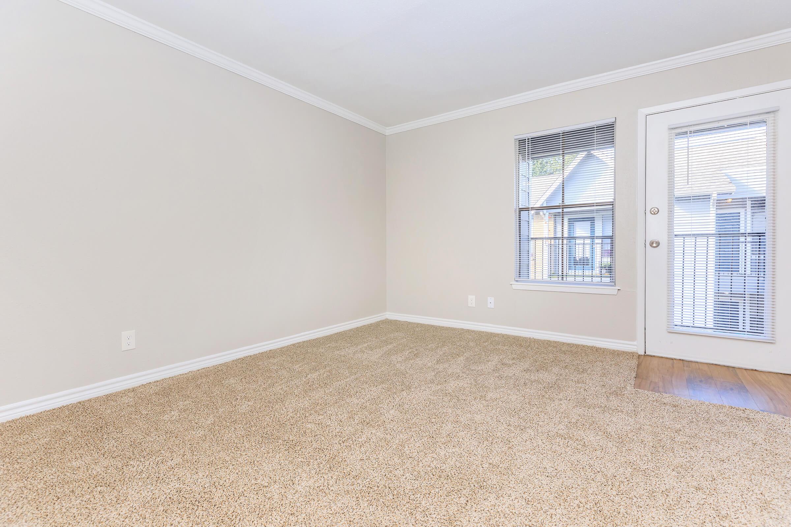
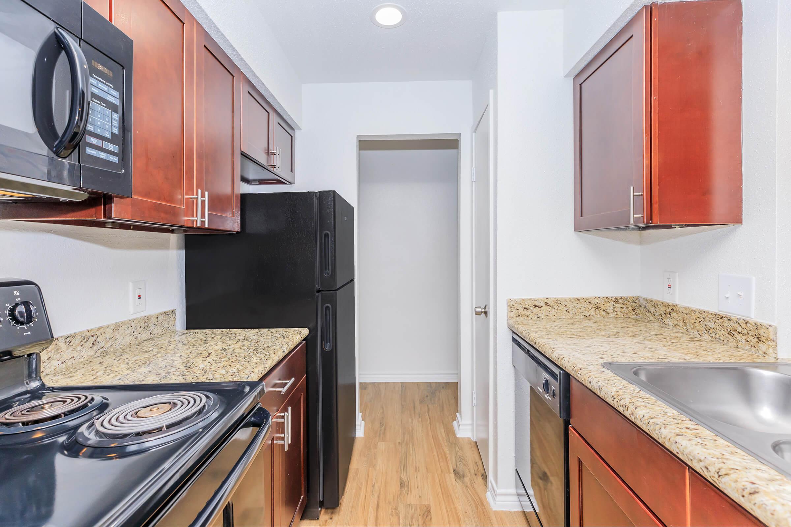
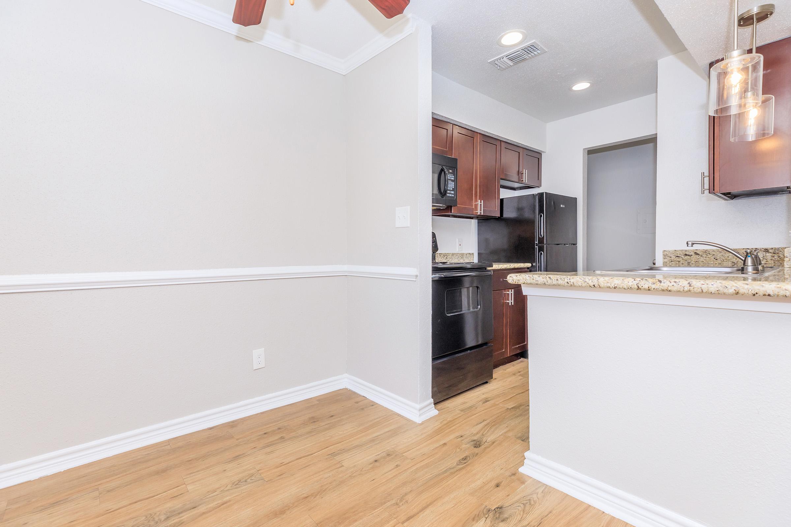
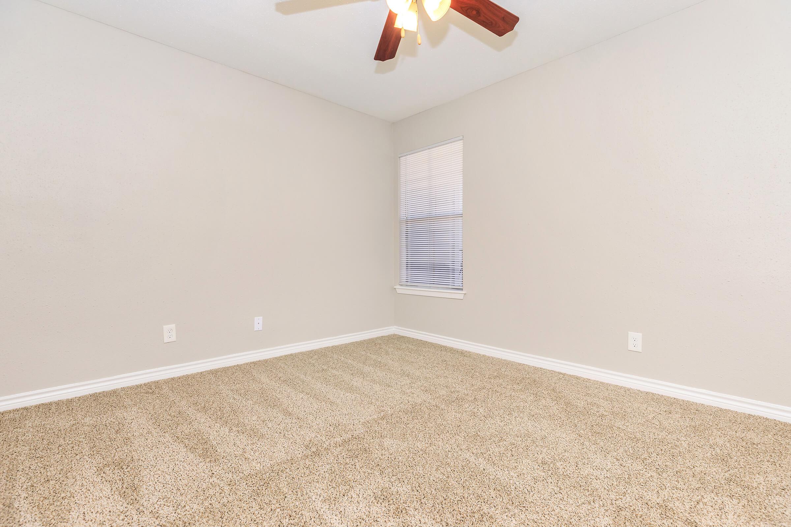
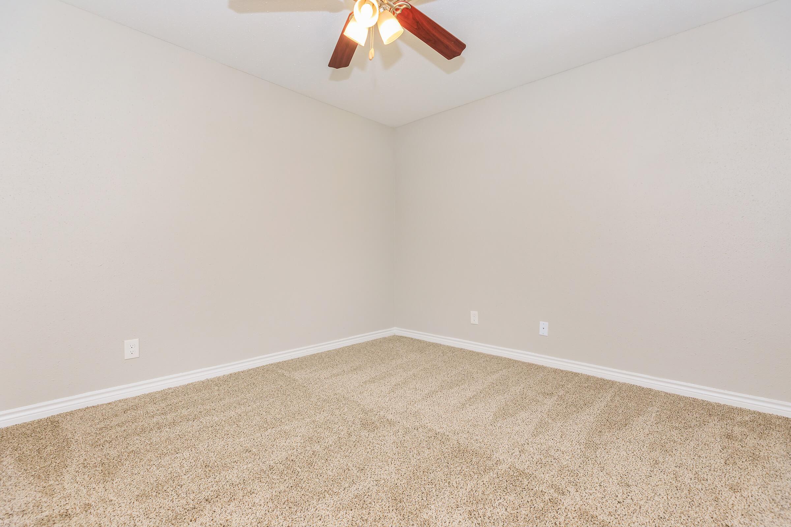
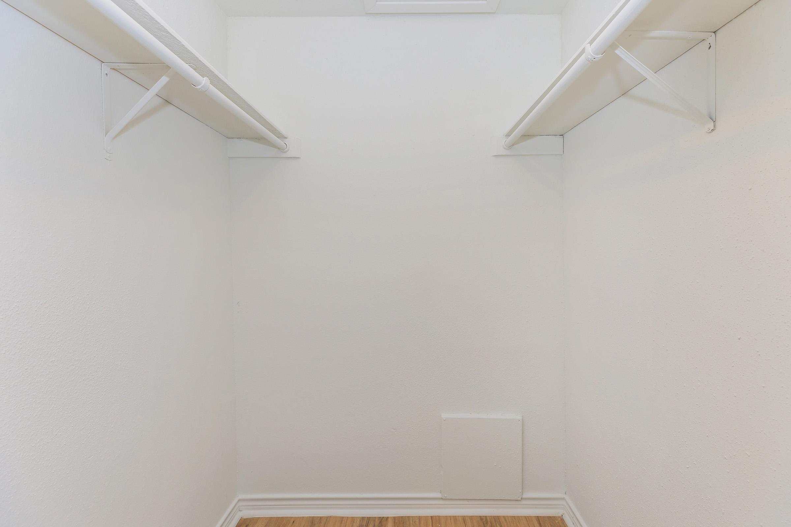
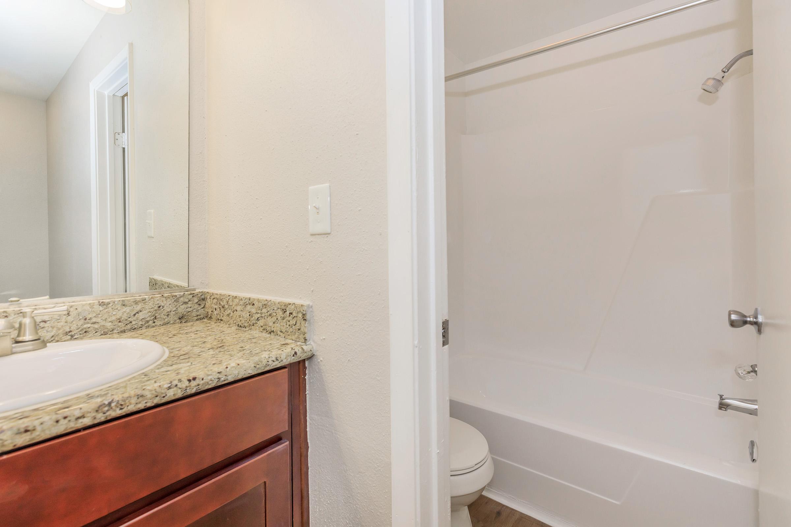
2 Bedroom Floor Plan
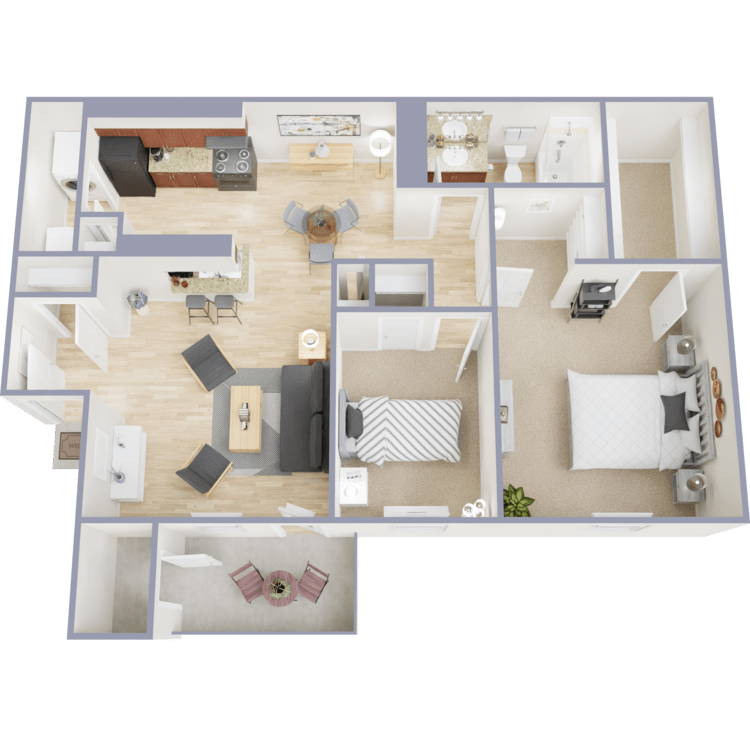
2 Bed 1 Bath C
Details
- Beds: 2 Bedrooms
- Baths: 1
- Square Feet: 811
- Rent: Call for details.
- Deposit: $350
Floor Plan Amenities
- Air Conditioning
- All-electric Kitchen
- Balcony or Patio
- Cable Ready
- Carpeted Floors
- Ceiling Fans
- Central Air and Heating
- Dishwasher
- Extra Storage
- Microwave *
- Mini Blinds
- Pantry
- Refrigerator
- Tile Floors
- Walk-In Closets
- Washer and Dryer Connections
* In Select Apartment Homes
Floor Plan Photos
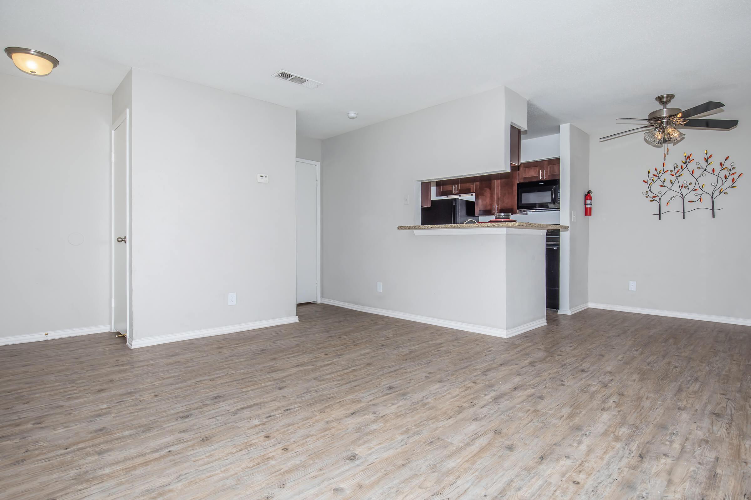
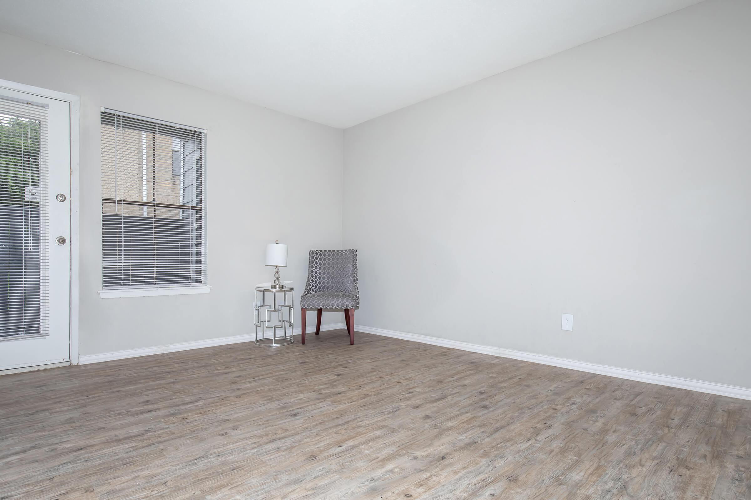
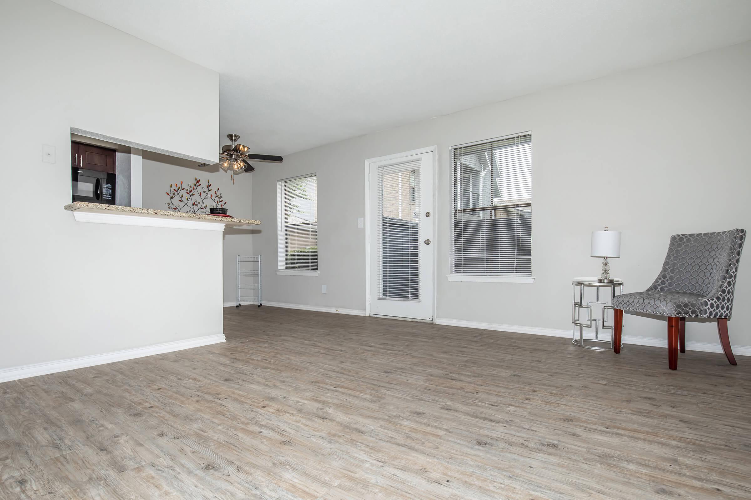
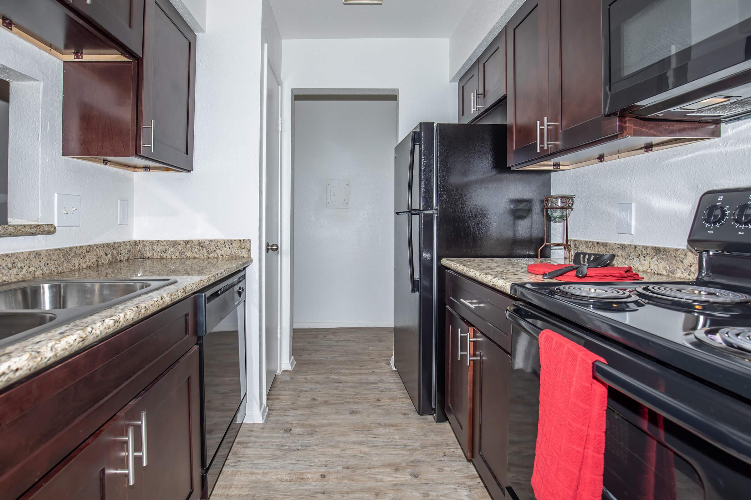
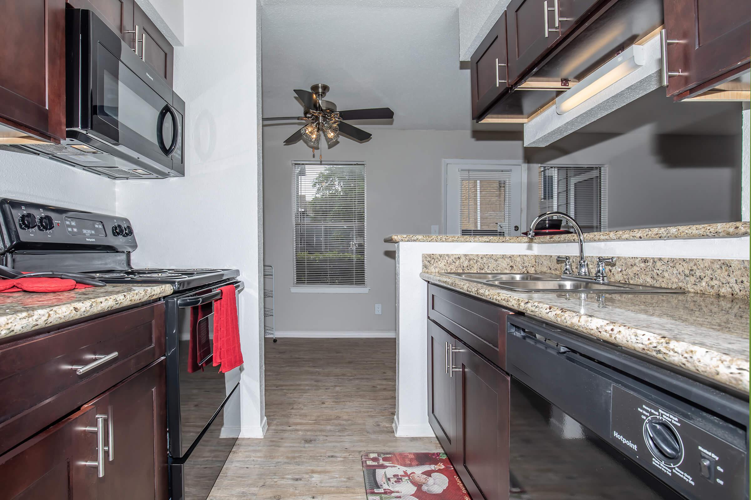
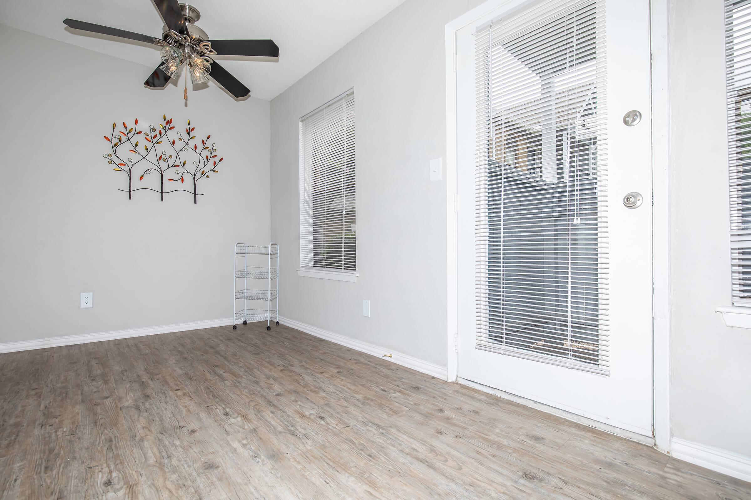
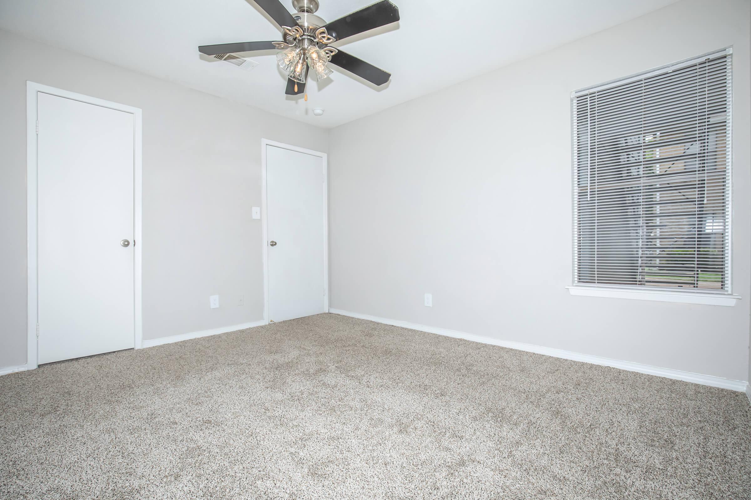
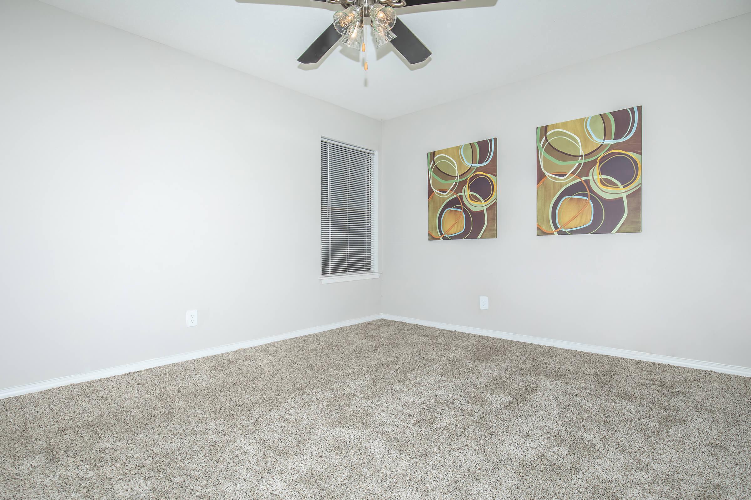
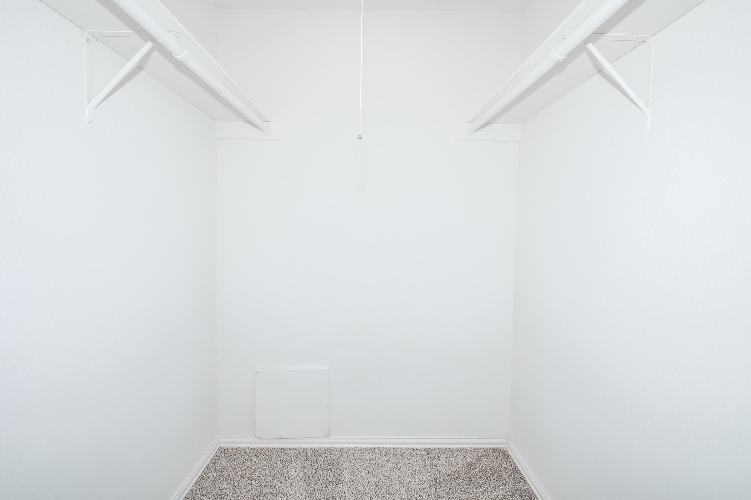
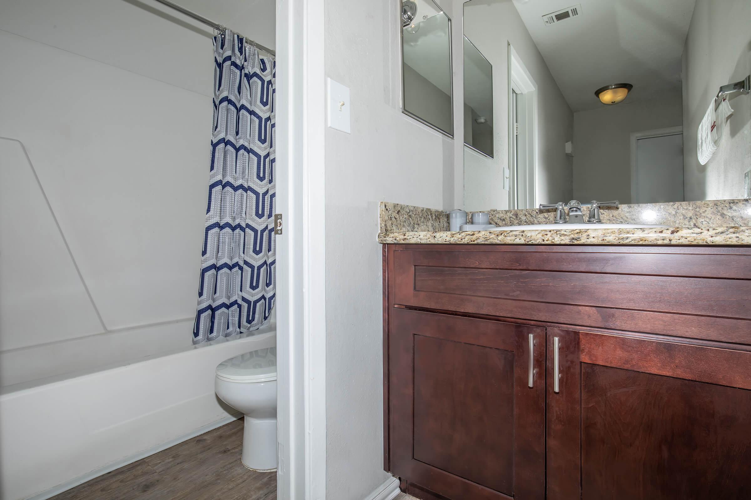
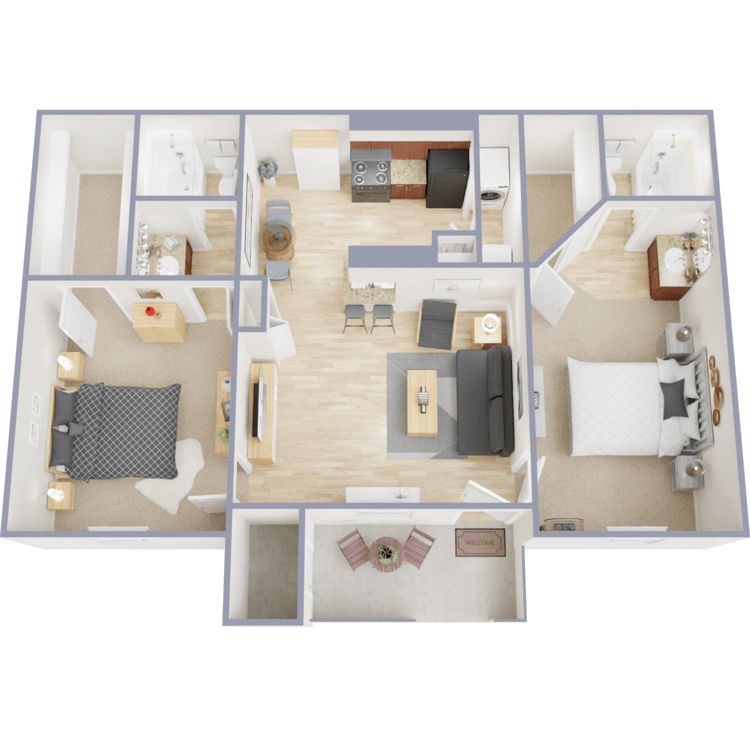
2 Bed 2 Bath D
Details
- Beds: 2 Bedrooms
- Baths: 2
- Square Feet: 885
- Rent: Call for details.
- Deposit: $350
Floor Plan Amenities
- Air Conditioning
- All-electric Kitchen
- Balcony or Patio
- Cable Ready
- Carpeted Floors
- Ceiling Fans
- Central Air and Heating
- Dishwasher
- Extra Storage
- Microwave *
- Mini Blinds
- Refrigerator
- Tile Floors
- Walk-In Closets
- Washer and Dryer Connections
* In Select Apartment Homes
Floor Plan Photos





Show Unit Location
Select a floor plan or bedroom count to view those units on the overhead view on the site map. If you need assistance finding a unit in a specific location please call us at 409-945-0135 TTY: 711.

Unit: I13
- 1 Bed, 1 Bath
- Availability:2024-08-16
- Rent:$1056-$1392
- Square Feet:582
- Floor Plan:1 Bed 1 Bath A
Unit: I11
- 1 Bed, 1 Bath
- Availability:2024-08-23
- Rent:$1076-$1418
- Square Feet:582
- Floor Plan:1 Bed 1 Bath A
Unit: I12
- 1 Bed, 1 Bath
- Availability:2024-08-30
- Rent:$844-$1116
- Square Feet:582
- Floor Plan:1 Bed 1 Bath A
Unit: B16
- 1 Bed, 1 Bath
- Availability:Now
- Rent:$1116-$1664
- Square Feet:656
- Floor Plan:1 Bed 1 Bath B
Unit: B15
- 1 Bed, 1 Bath
- Availability:2024-08-16
- Rent:$1136-$1496
- Square Feet:656
- Floor Plan:1 Bed 1 Bath B
Unit: B10
- 1 Bed, 1 Bath
- Availability:2024-08-22
- Rent:$936-$1236
- Square Feet:656
- Floor Plan:1 Bed 1 Bath B
Amenities
Explore what your community has to offer
Community Amenities
- 24-Hour Courtesy Patrol
- Access to Public Transportation
- Assigned Parking*
- Beautiful Landscaping
- Cable Available
- Children's Play Area
- Copy & Fax Services
- Easy Access to Freeways
- Easy Access to Shopping
- High Speed Internet
- Laundry Facility
- On-call Maintenance
- On-site Maintenance
- Picnic Area with Barbecue
- Public Parks Nearby
- Shimmering Swimming Pool
- Short-Term Leasing Available
- State-of-the-art Fitness Center
* In Select Apartment Homes
Apartment Features
- All-electric Kitchen
- Balcony or Patio
- Cable Ready
- Carpeted Floors
- Ceiling Fans
- Central Air and Heating
- Dishwasher
- Extra Storage
- Microwave*
- Mini Blinds
- Pantry
- Refrigerator
- Tile Floors
- Walk-In Closets
- Washer and Dryer Connections*
* In Select Apartment Homes
Pet Policy
Your Furry Friend Will Have A "Paw Some" Time At Baypointe Manor with all of our pet friendly features. Enjoy the convenience of the Texas City dog park located directly behind our lovely community. Pets Upon Approval. Pets are a case-by-case basis, contact the office. Pet Amenities: Private outdoor space.
Photos
Amenities
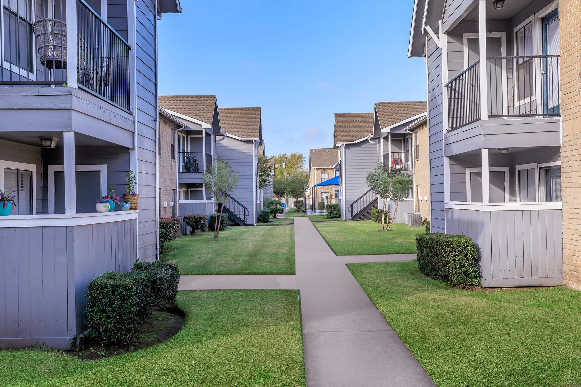
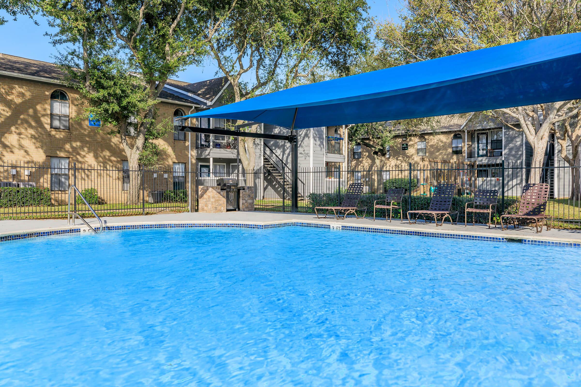
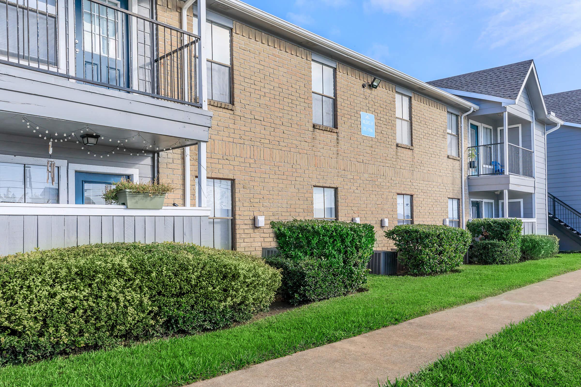
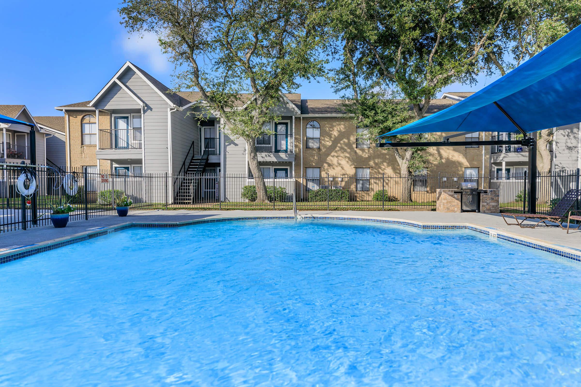
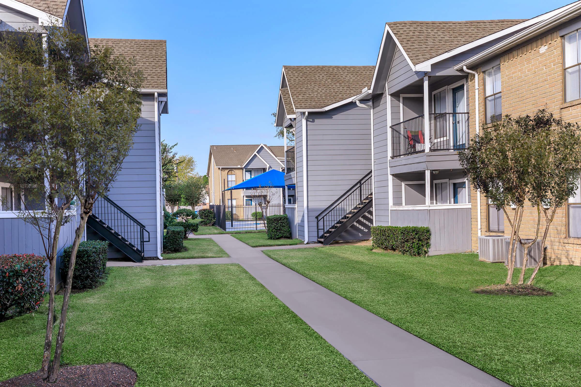
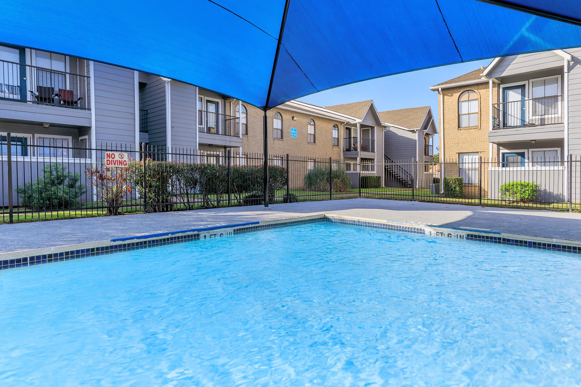
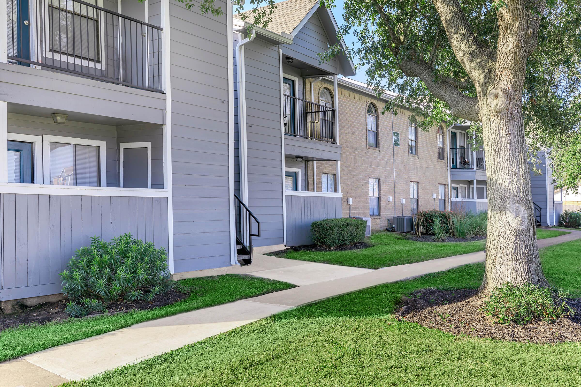
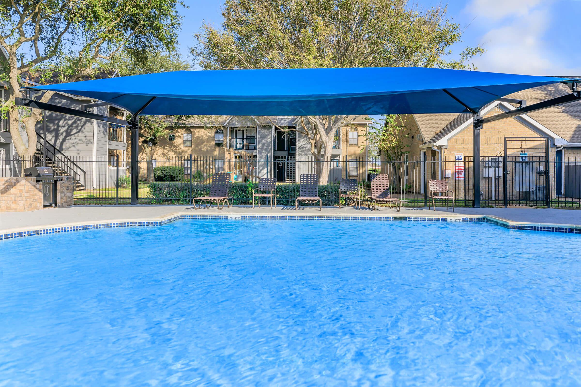
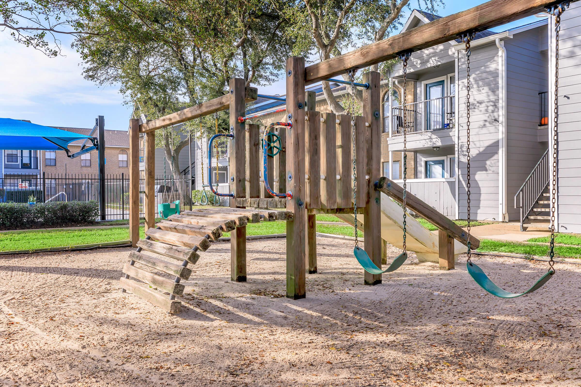
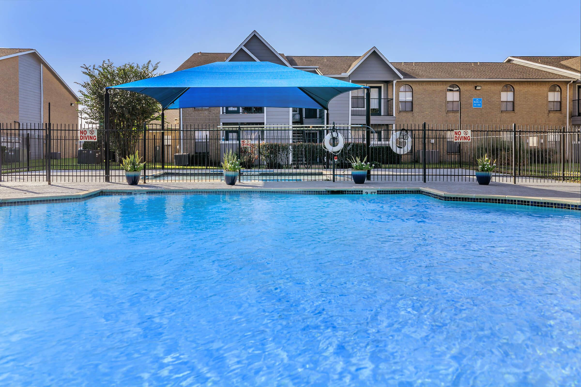
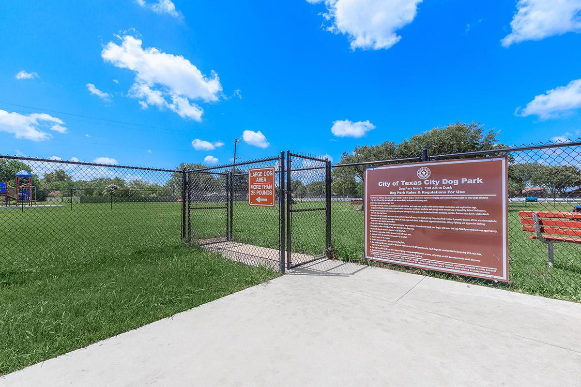
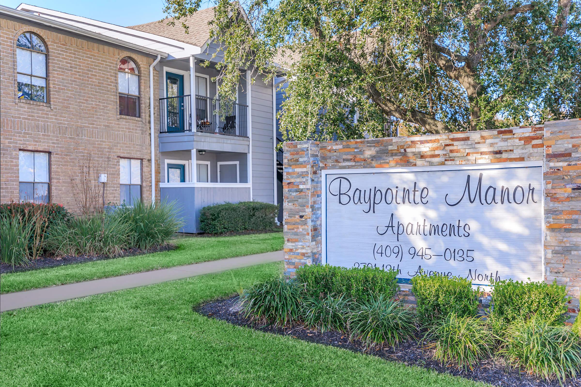
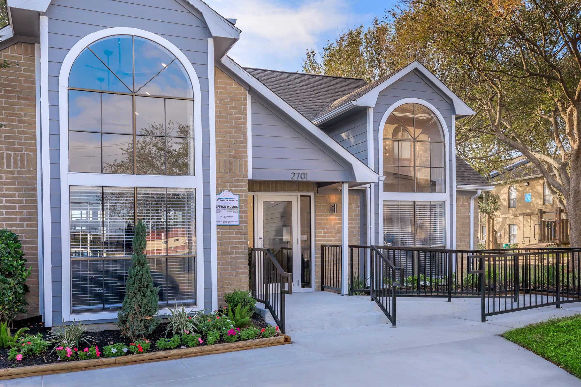
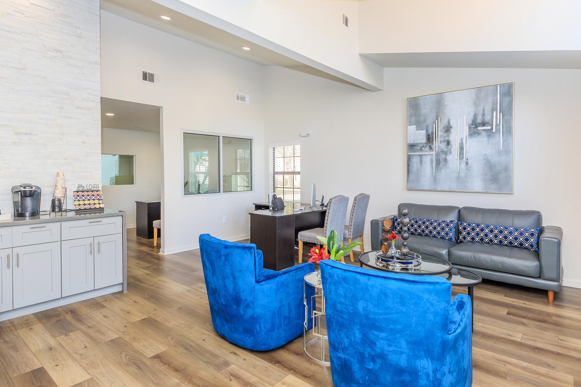
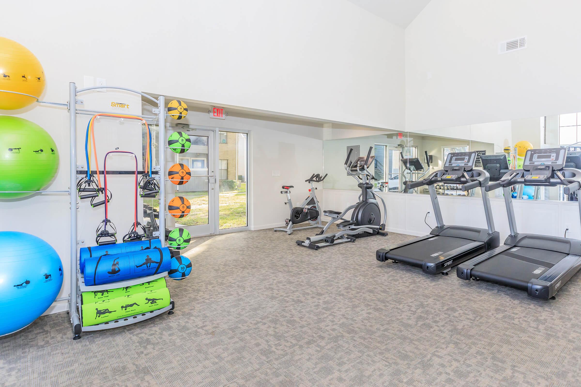
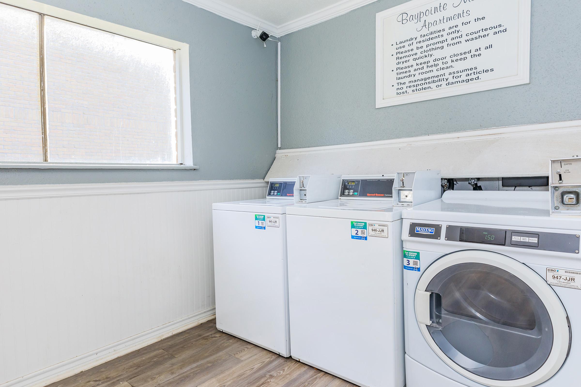
1 Bed 1 Bath A










1 Bed 1 Bath B









2 Bed 1 Bath










2 Bed 2 Bath





Neighborhood
Points of Interest
Baypointe Manor
Located 2701 13th Avenue North Texas City, TX 77590Bank
Elementary School
Entertainment
Fast Food
Fitness Center
Grocery Store
High School
Hospital
Middle School
Park
Parks & Recreation
Post Office
Preschool
Restaurant
Salons
Shopping
Shopping Center
University
Contact Us
Come in
and say hi
2701 13th Avenue North
Texas City,
TX
77590
Phone Number:
409-945-0135
TTY: 711
Office Hours
Monday through Friday 8:30 AM to 5:30 PM.